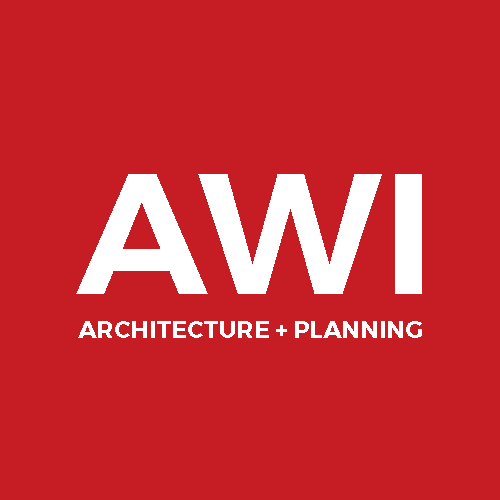Our process takes your architectural project from start to finish
At ARCWERKS we take a partnering approach to each architectural design project. Our goal is to work as a unified team with the client, consultants and the general contractor.
This approach provides continual communication and encourages an open exchange of ideas throughout our five-step process.
ADVISE > SCOPE > DESIGN > DOCUMENT > BUILD
-
Advise
As the team becomes familiar with the client’s goals and expectations, we can share and explore solutions to achieve the highest quality design within the realities of budget and time restraints.
-
Scope
By offering a wide range of comprehensive services, we are able to provide efficient coordination, resulting in quality design and superior service for our clients while balancing budget and project delivery.
-
Design
Schematic Design, Design Development, Space Planning, 3-D Modeling and Renderings.
-
Document
As Built/Field Verification, Construction Documents, Specifications.
-
Build
Construction Administration.
ARCWERKS’ Comprehensive Services
ARCHITECTURAL SERVICES
Building Code Analysis
Programming
Schematic Design
Design Development
Construction Documents
Specifications
Models & Renderings
SITE PLANNING SERVICES
Site Analysis
Site Planning
Master Planning
Site Design
Site Feasibility Studies
Zoning Analysis
CONSTRUCTION SERVICES
Construction Administration
INTERIOR DESIGN SERVICES
Space Planning
Millwork or Casework Design
ADDITIONAL SERVICES
ARCWERKS can provide additional services and support on request:
Municipal meetings, submittals & administrative procedures
Computer renderings/models/presentation work/material boards
Permit expediting
Office administration
Construction observation
Shop drawing review
Preparing As Builts
Millwork design

